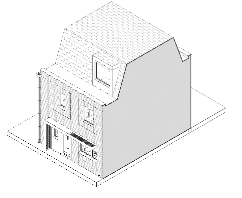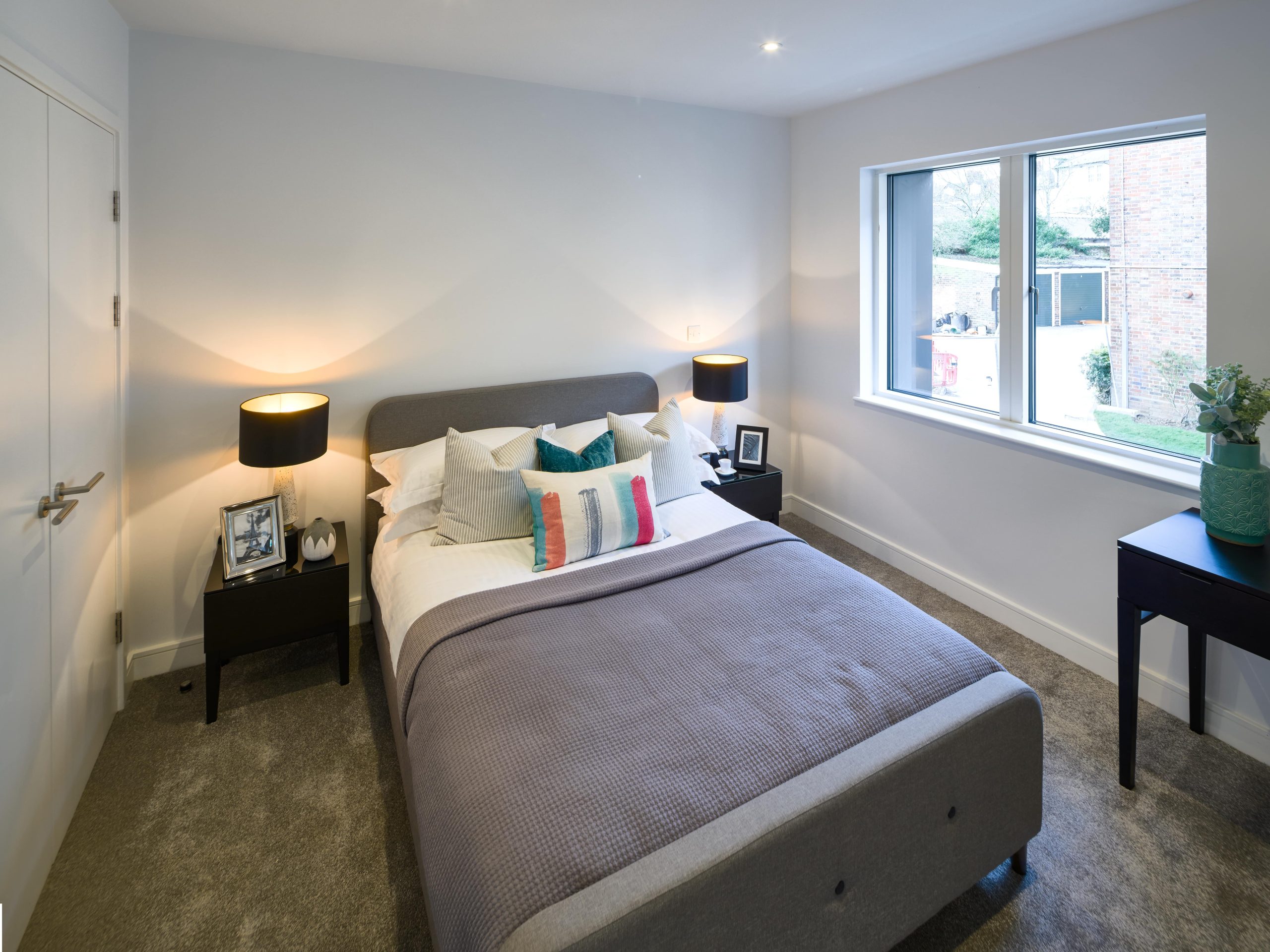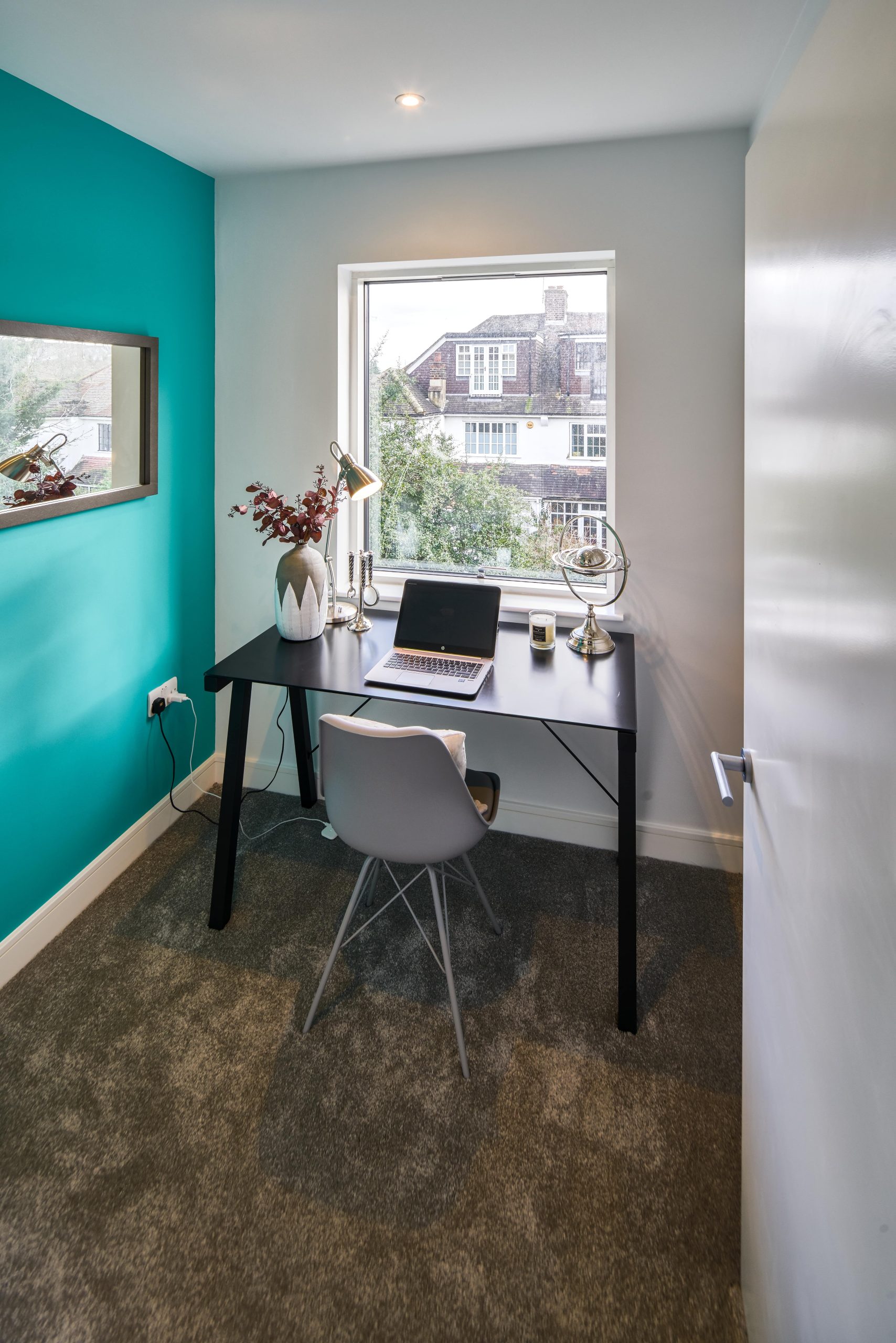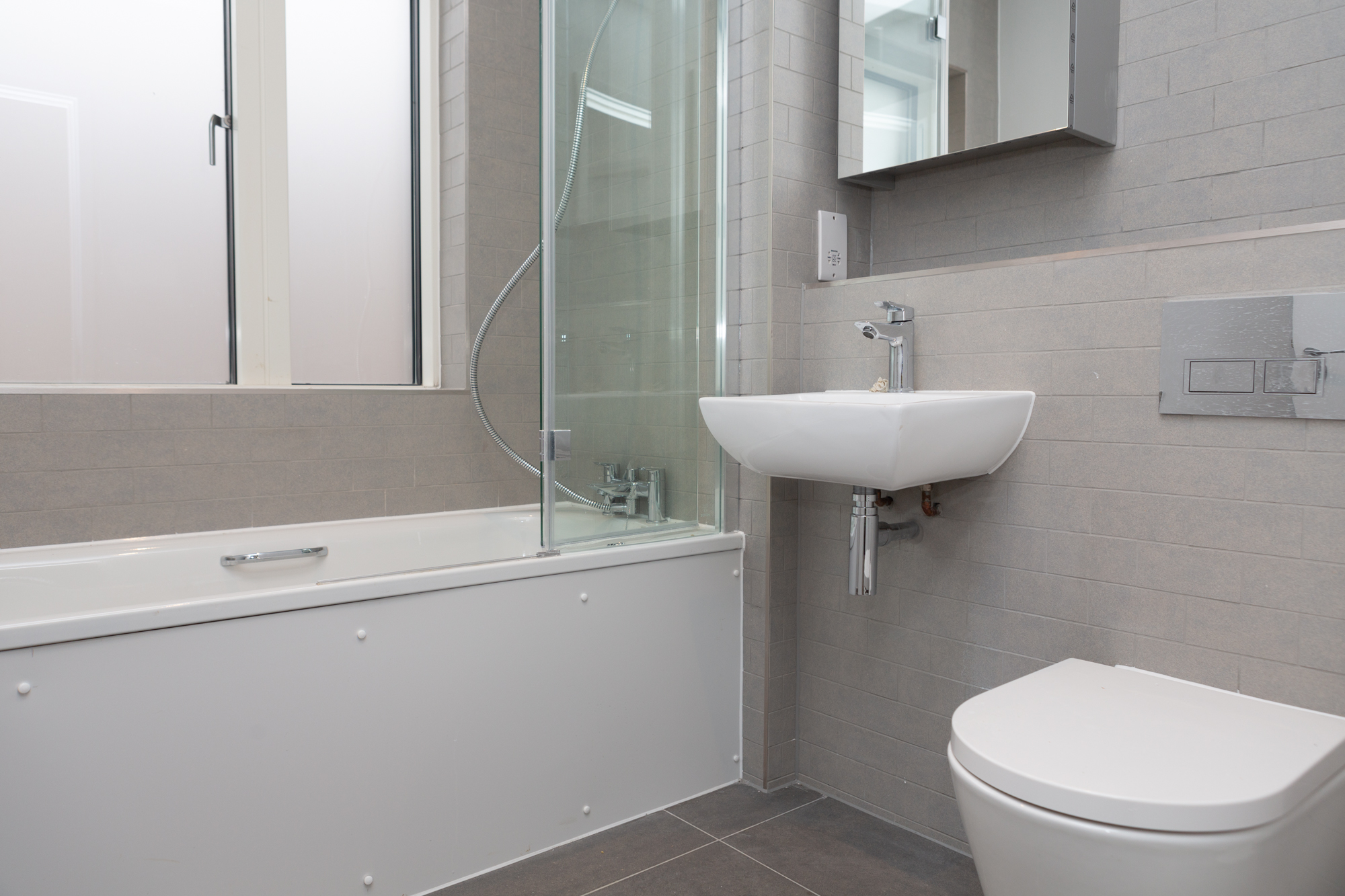HOMES
Obrola™
3 and 4 bed accessible and adaptable houses
Ground Floor
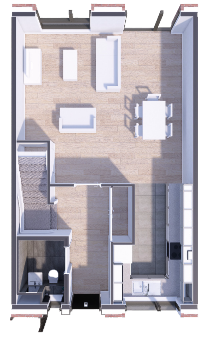
First Floor
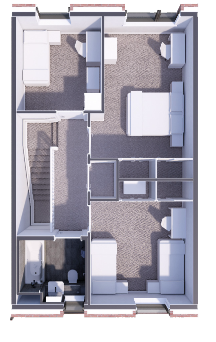
Specification
Product name
Obrola O1
Configuration
3B5P 2 storey
Gross internal area
107 sqm
Accessibility
M4(2)
External dimensions
6.1 x 10.2 m
Energy performance
EPC A-Rating
Ground Floor
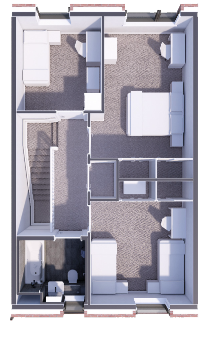
First Floor
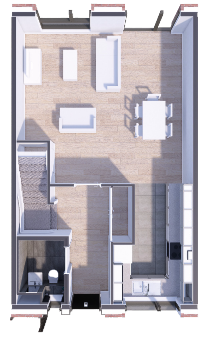
Mansard Roof
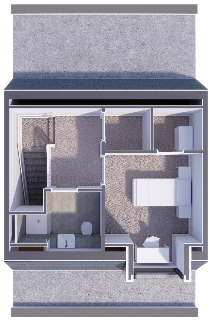
Specification
Product name
Obrola O2
Configuration
4B6P 3 storey
Gross internal area
132 sqm
Accessibility
M4(2)
External dimensions
6.1 x 10.2 m
Energy performance
EPC A-Rating
Flat roof with parapet
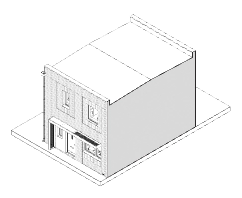

Front to back pitched with eaves
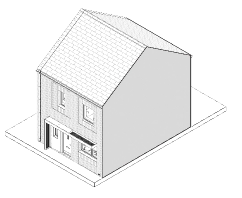

Front to back pitched with parapet
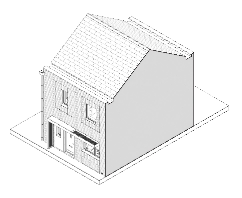

Side to side pitched
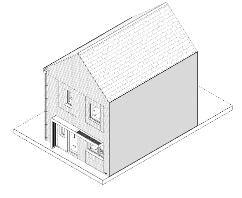

Mansard roof
